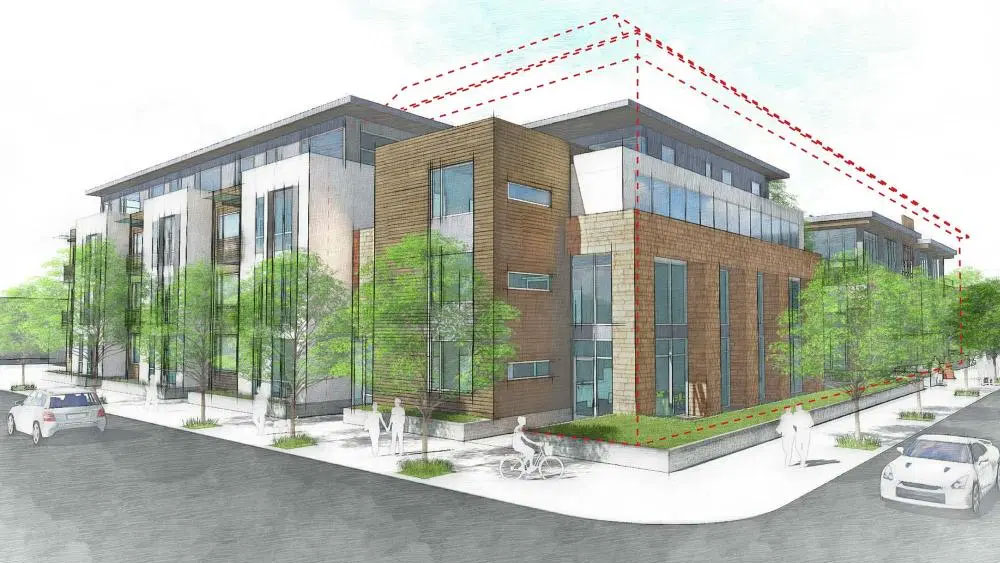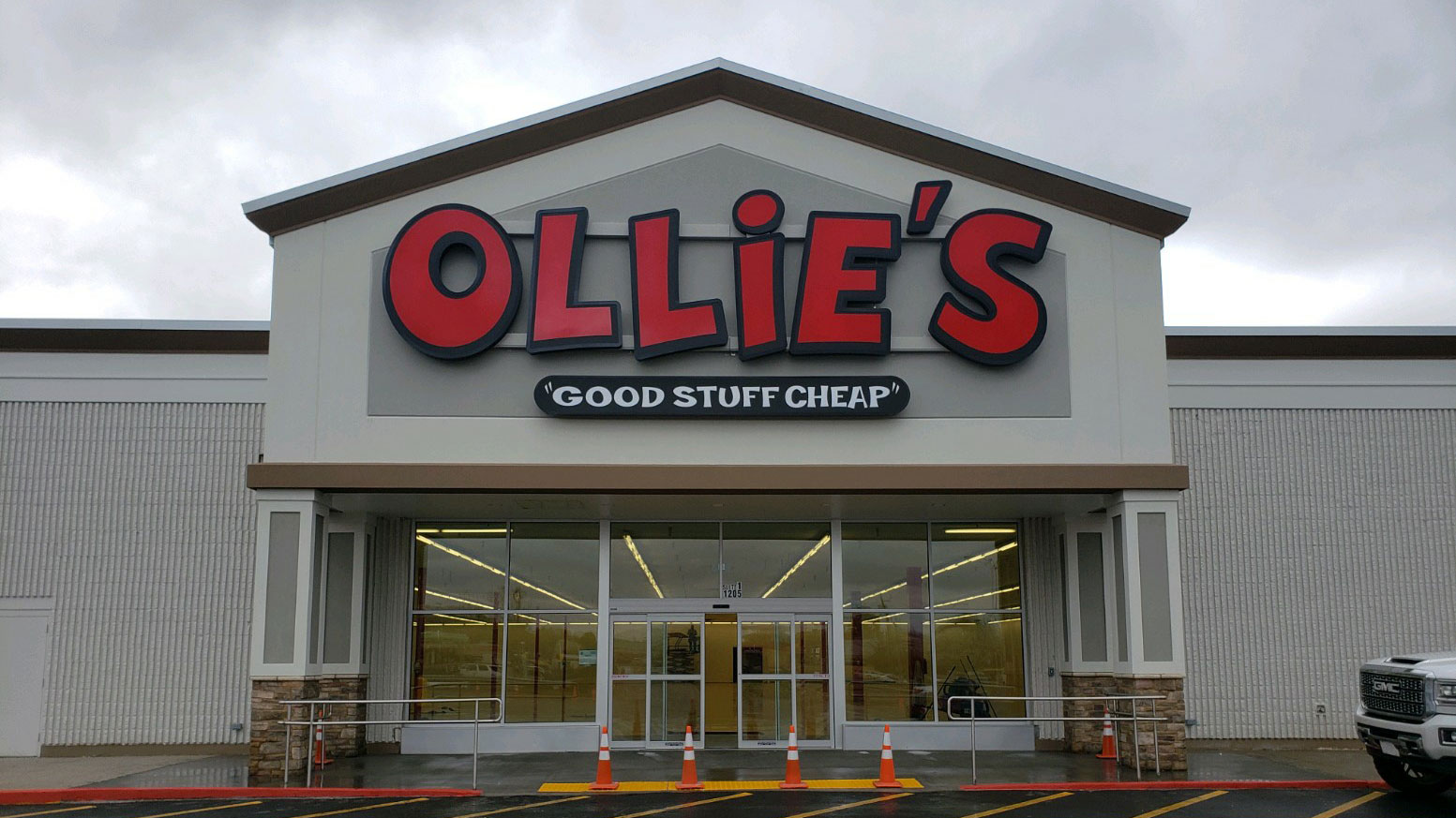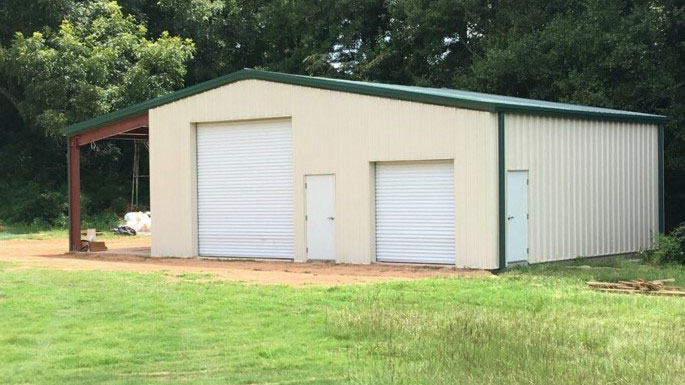Services
On our Design-Build projects, the contractor and architect/engineers are allied and work together to serve you “the owner.” This allows all team members to focus on solving problems and fast-tracking your project.
Our team specializes in Design-Build construction to provide you the very best oversight for complete Design and Build project delivery. PSIGC is your single source of performance and responsibility from conception to completion delivering your project on time and on budget.

The Advantages of PSI Design-Build approach:
- Cost is put on early conceptual design ideas as they are developed.
- A Guaranteed Maximum Price can be determined early, right after the scope is established keeping the contractor’s fees and construction cost to a minimum.
- Time can be saved because construction can begin before the design is complete, fast-tracking the process, saving you time and money.
- The need for high cost change orders is eliminated!
- Architect and engineering fees are kept to a minimum and determined from the beginning.
- Realistic completion dates are established by the contractor who is performing the work.
Our single contract covers architecture, engineering, and construction services. Choosing to streamline your project in no way sacrifices the PSIGC quality and performance we put into every project. It allows you to take advantage of special services and maximizes your budget; giving you access to services such as preliminary feasibility studies, value-engineering and life cycle cost analysis.
Design Build Projects

Glenwood Renovation, Dalton, GA
PSIGC contracted with Tobin Properties to provide both design and construction services, under separate contracts. The existing facility was originally a Kmart and provided 90,000 sf of renovation space for two tenants, Rose’s and Ollie’s.
Specifications
Extensive coordination occurred between PSIGC’s design and construction teams, as well as outside consultants and subcontractors to coordinate this transition for Tobin Properties. The challenges of renovating the 40-year-old building without having as-built drawings was a challenge PSIGC was up for.
Details
Renovating a 40-year-old building without having as-built drawings was a challenge PSI was up for. The design partitioned the large space to accommodate two retail business to include offices, public and private restrooms, warehouse staging areas, and open floor retail space. Given the size of the project, we were required to address ADA, Life Safety, and bringing the building up to current code in all aspects. Throughout design, we faced challenges of unforeseen conditions, addressing structural issues as we got into the demolition. Areas of the building were not accessible and had to be demoed for disclosure to determine subsurface materials so attachments could be made. This was addressed in change orders that were minimized because we were able to begin demolition before construction drawings were completed in the design process. The building exterior face and loading dock areas were also addressed in design and construction. This project would have been impossible, given the strict schedule and cost factors, had the team not included experienced designers and constructors working together. PSIGC made the project happen on budget and on schedule!
Project Managment Team
PSIGC team members who worked to complete this project are Matthew Cash, Ben Lusk, Troy Place, Matt Baggett, and Marty Ramsey

95 Hickory Office Warehouse Addition, Holly Springs, GA
This project consisted of adding to the warehouse opening it up with pre-engineered clear-span beams to maximize the warehouse space and renovate the first and second floors bringing them up to code and better utilize the space.
Specifications
This is a pre-engineered metal building with coiling doors, metal panel sheathing, and roof.
Details
The HVAC was completely replaced, electrical was overhauled and the MDP was replaced to better handle the addition. An exterior stairwell was added to provide a secondary means of egress to the second floor. The exterior grading and existing concrete drive were higher than finish floor and the sheathing was rusted out at the bottom. We regraded and poured a new concrete drive to allow us to replace all the siding on the building. The storefront windows and doors were replaced with new low-e and added tint giving a higher energy savings. The roof was in terrible shape as well. When we designed the building addition, we considered the elevation differences and allowed for structural hat channels over top of the existing roof and placed new roof panels over the existing. This saved time and a great deal of cost allowing the existing roof and insulation to remain.
Project Management Team
PSIGC team members who worked to complete this project are Phillip Hayes, David Davidson, Dennis Harrell, and Ben Lusk

Griffin High School Storage Building, Griffin, GA
This project was bid and won by our team and is a great example of utilizing in-house design. The project was bid with minimal description. Our team started the design of this small project to provide details for what was included in our bid. Once the project was awarded, we were able to take the plans, complete them, and submit for permits.
Specifications
This is a pre-engineered metal building with coiling doors, metal panel sheathing, and roof.
Details
The project was for a pre-engineered metal building on slab with four large coiling doors and two walk-through doors used for equipment, storage and maintenance. With our team utilizing the design-build fast-tract approach we saved the client money and finished within their tight schedule. This approach has been the same for a lot of Job Order Contracts in our experience.
Project Managment Team
PSIGC team members who worked to complete this project are Phillip Hayes and Ben Lusk
Where Your Vision Takes Shape Now
Tell us about your vision, projects, and ongoing needs, and we’ll show you the solutions we can provide.
Main Office:
(678) 880-4777
201 Gateway Dr
Canton GA 30115